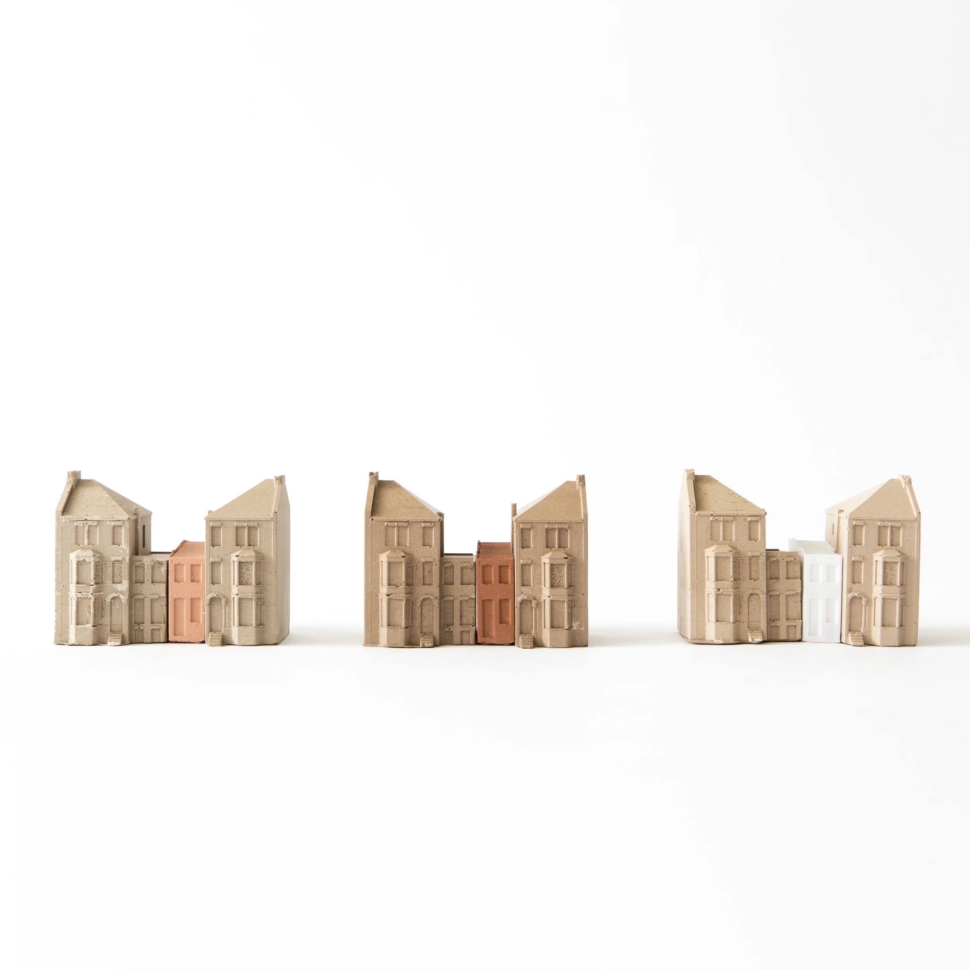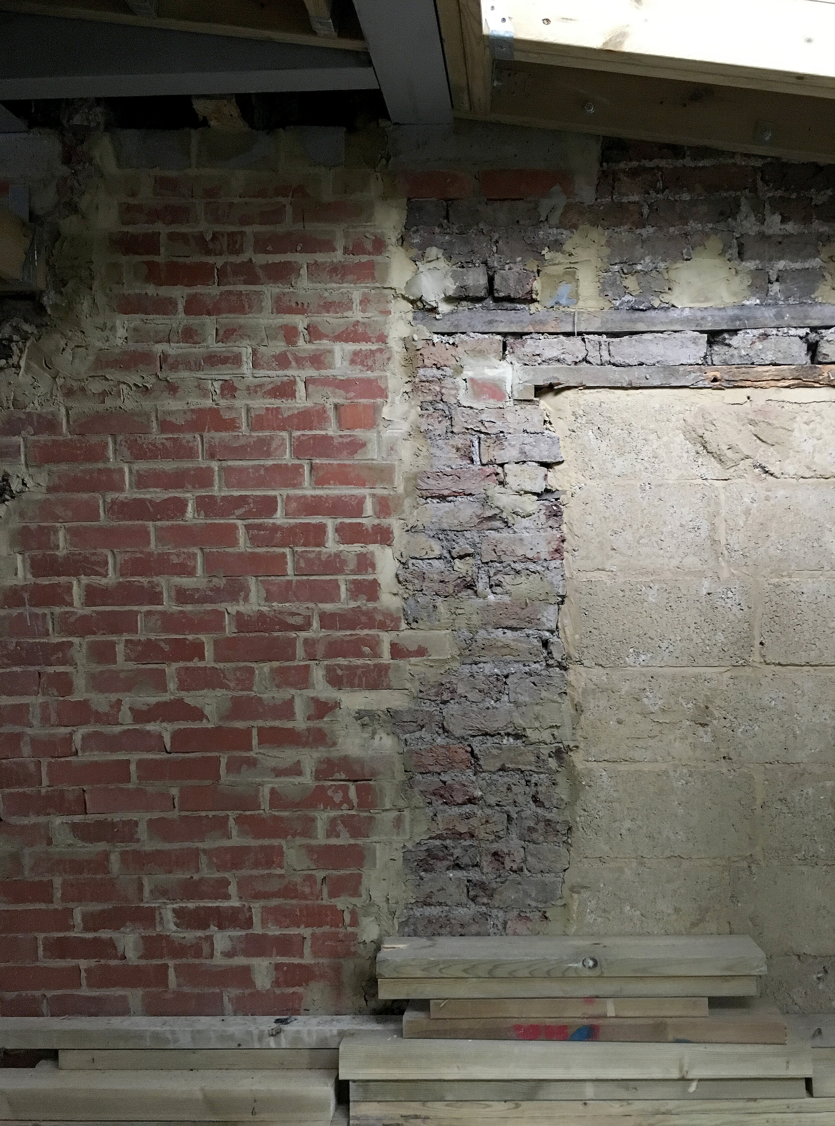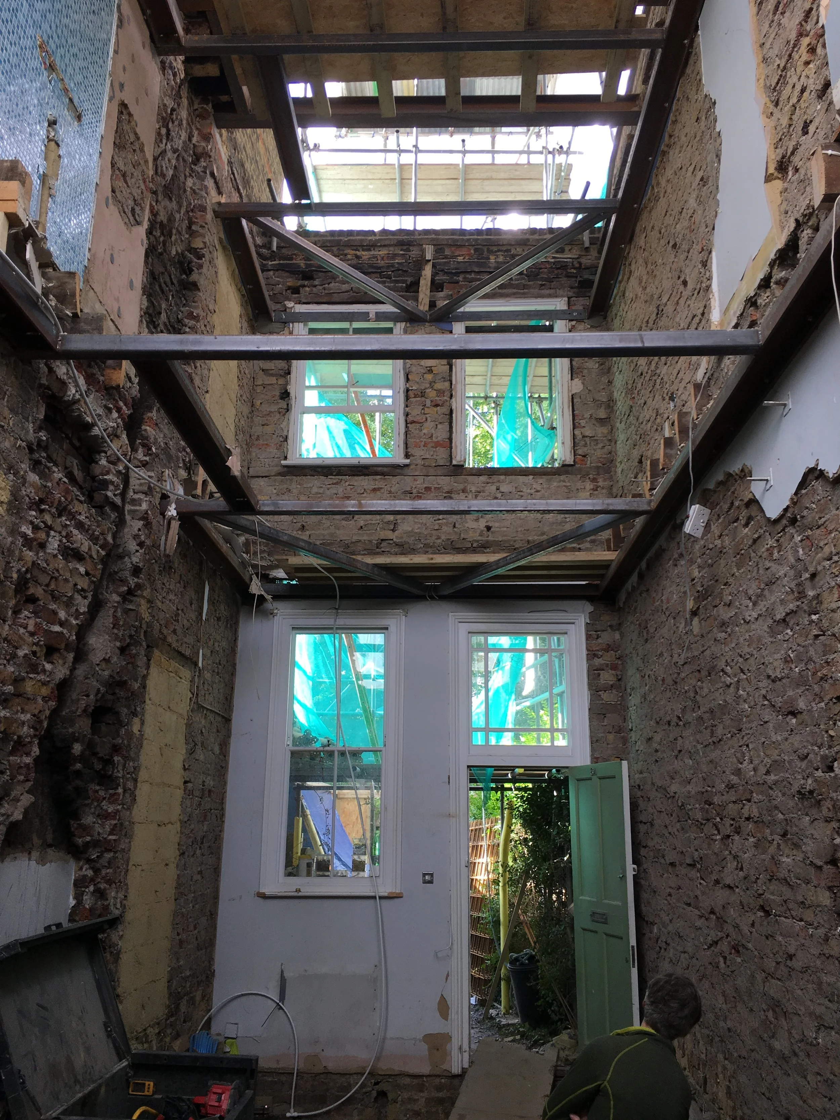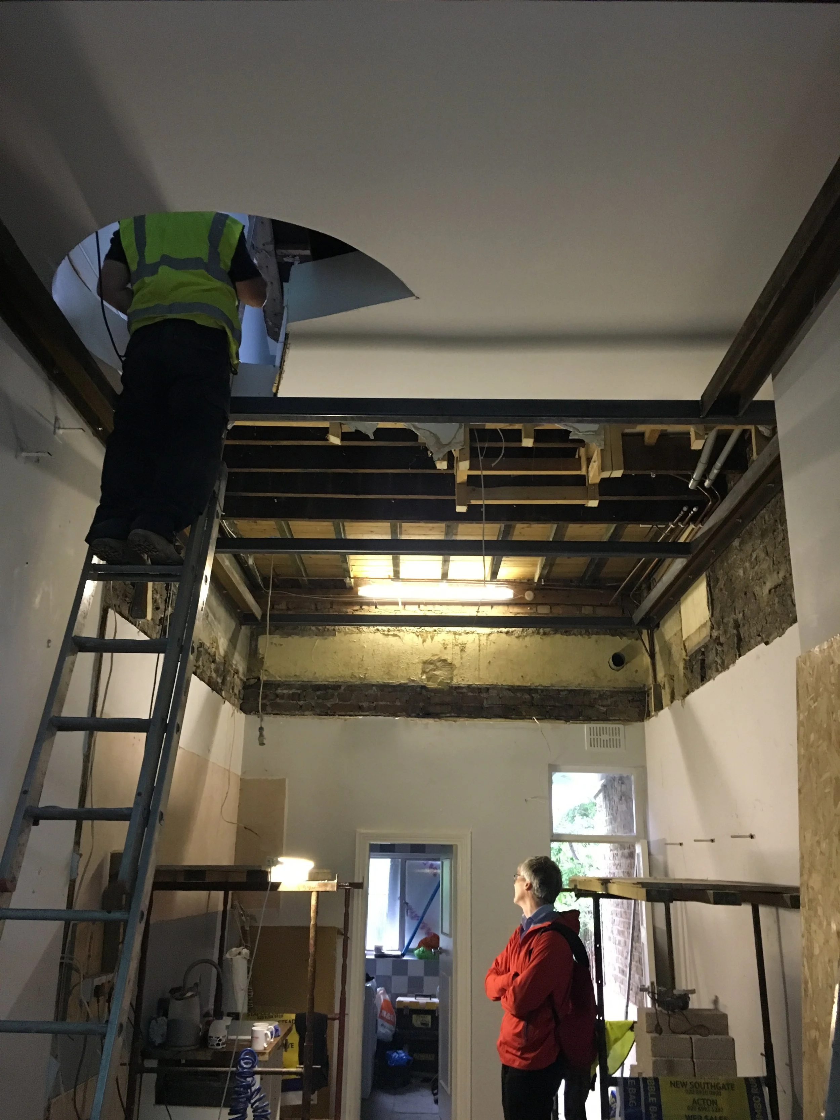




































Start: 09/2017 End: 02/2020 Gross Area: 69m2 (previously 50m2)
J Foster Architects proposed an innovative intervention for an existing 3 metre wide Victorian coach house in the Tufnell Park Conservation Area. The proposal preserves the existing brickwork street facade, reduces the level of the existing ground floor and raises the eaves and ridge to create a three storey, contemporary rear extension. Planning Approval and Conservation Area Consent was unanimously granted at committee for the extension and refurbishment of a single dwelling house. Construction started in May 2019 and completed at the end of February 2020.
Structural Engineer: Constant SD
Daylight/Sunlight/ROL: Point 2
Arboriculturist: John Crawshaw
Approved Inspector: Assent
Party Wall Surveyor: EK McQuade
Contractor: TBS Tutka
Joinery: Constructive and Co
RIBA Services: Feasibility (1-2), Preapplication (3a), Planning and Conservation Area Application (3b), Building Control (4a), Detail Design (4b), Tender (4c), Contract Admin (5).
